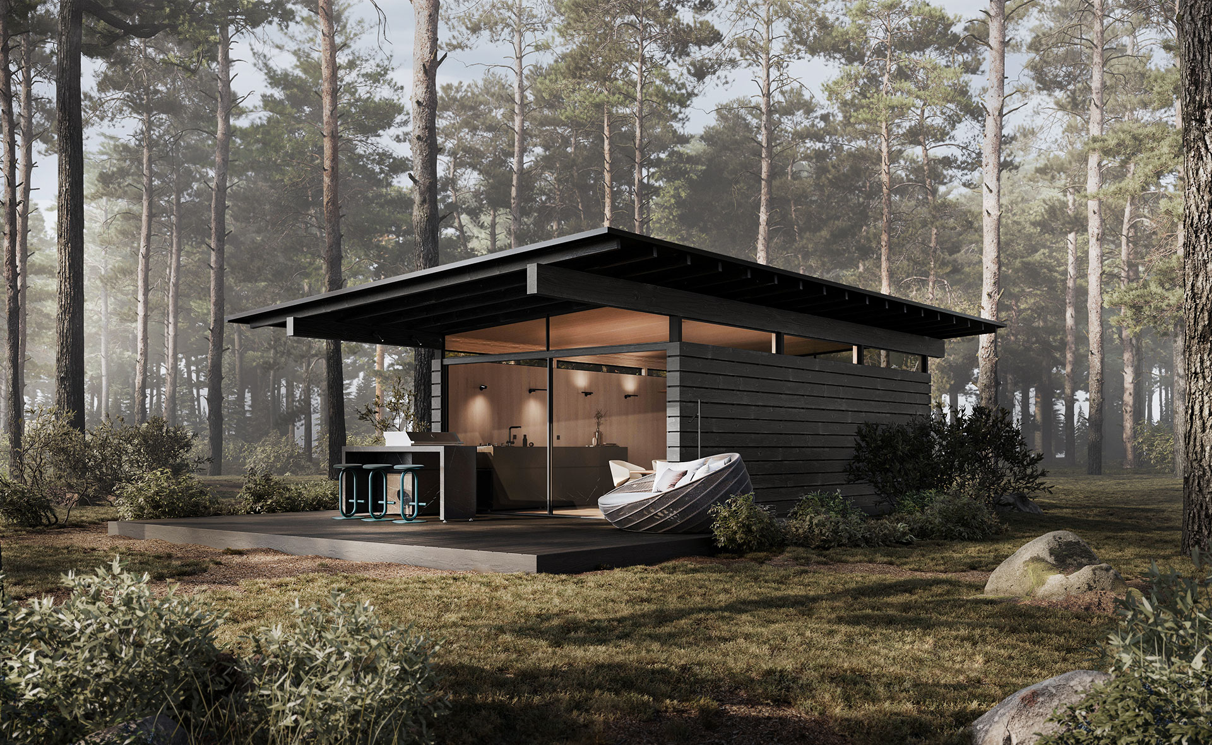
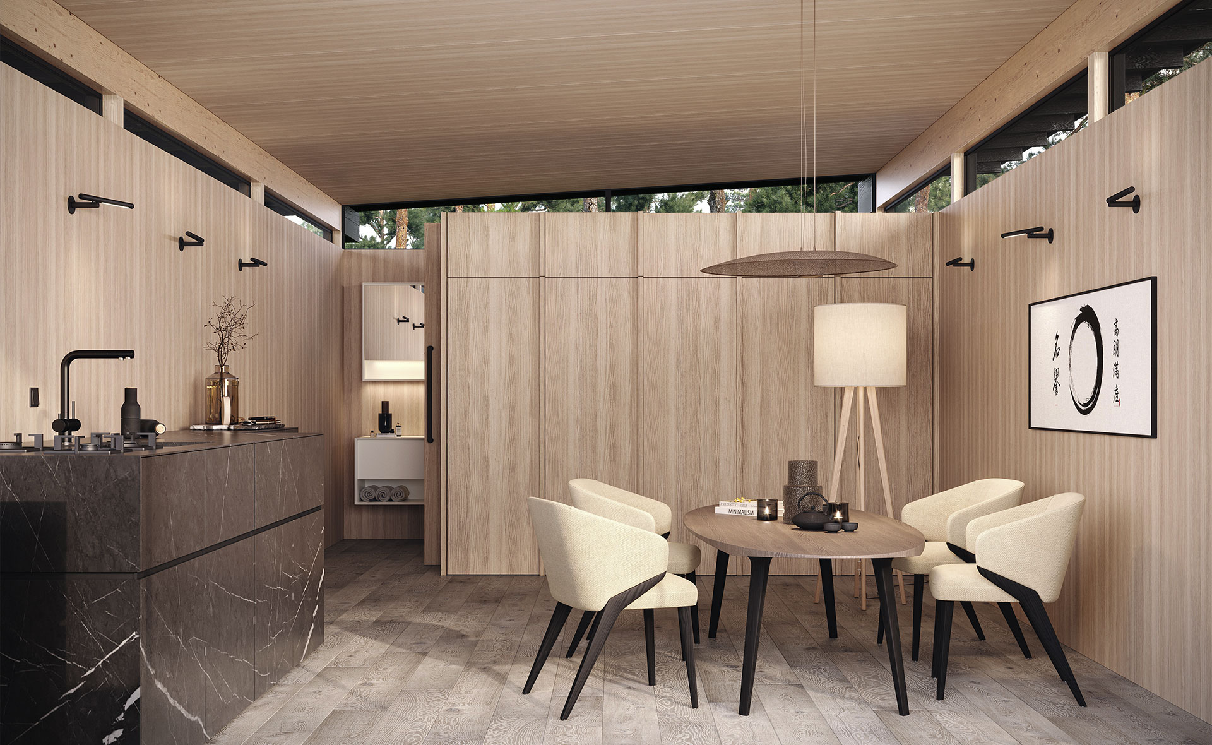
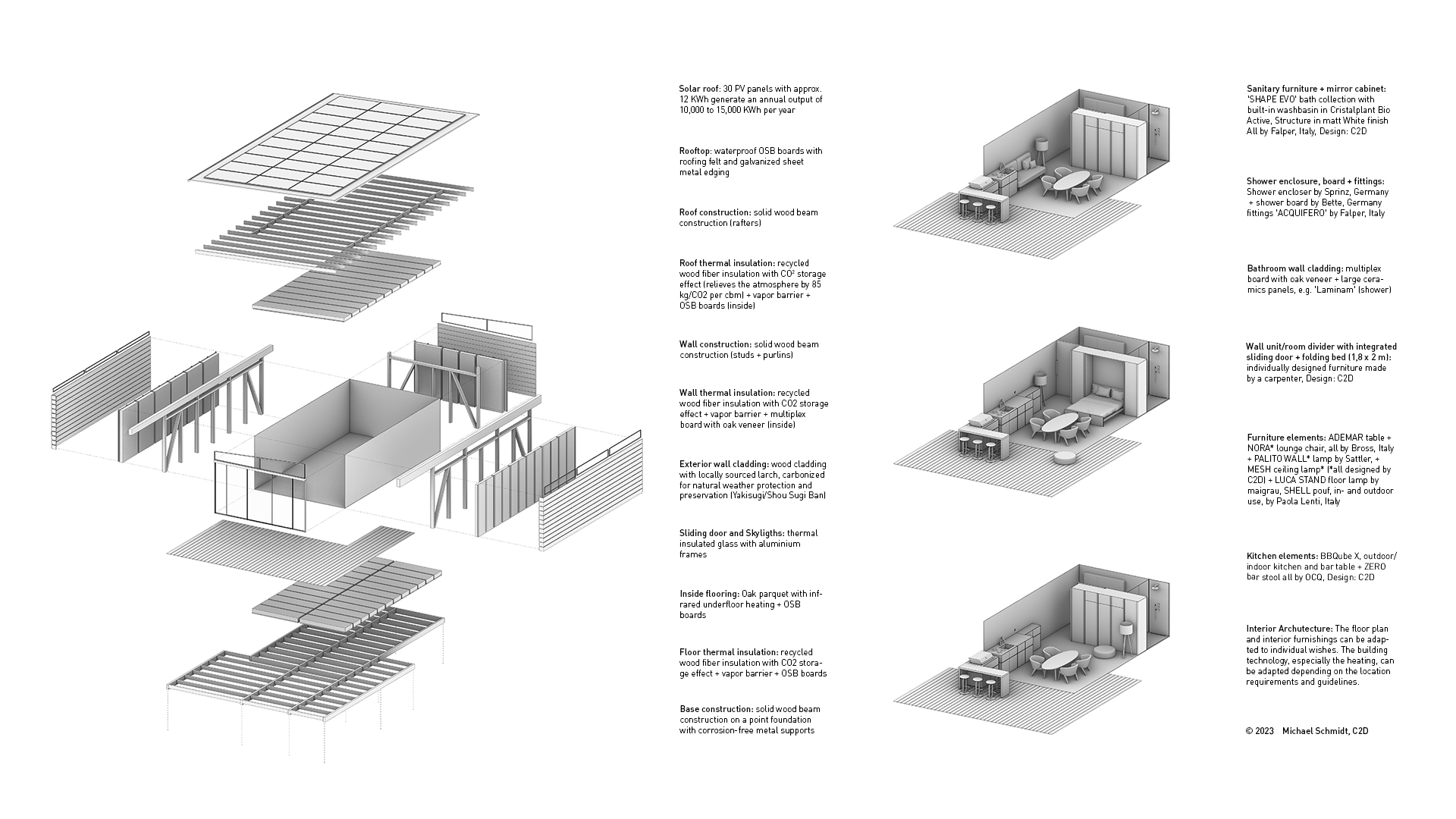
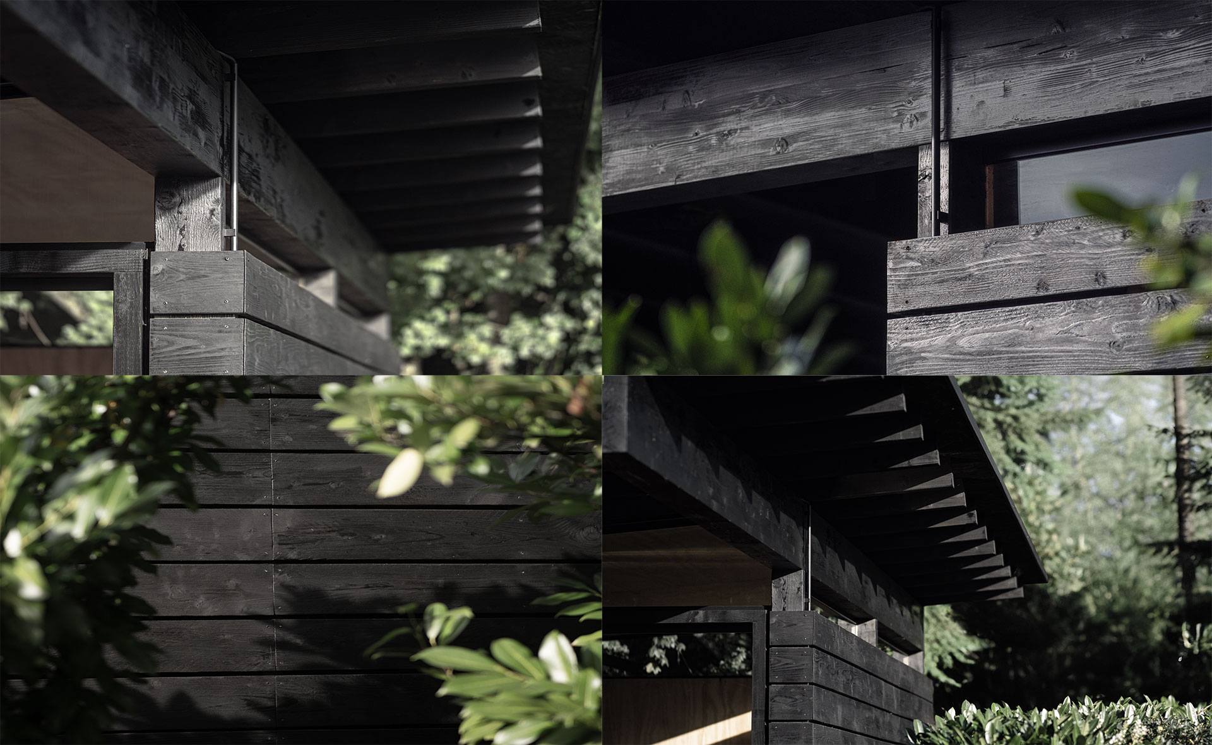
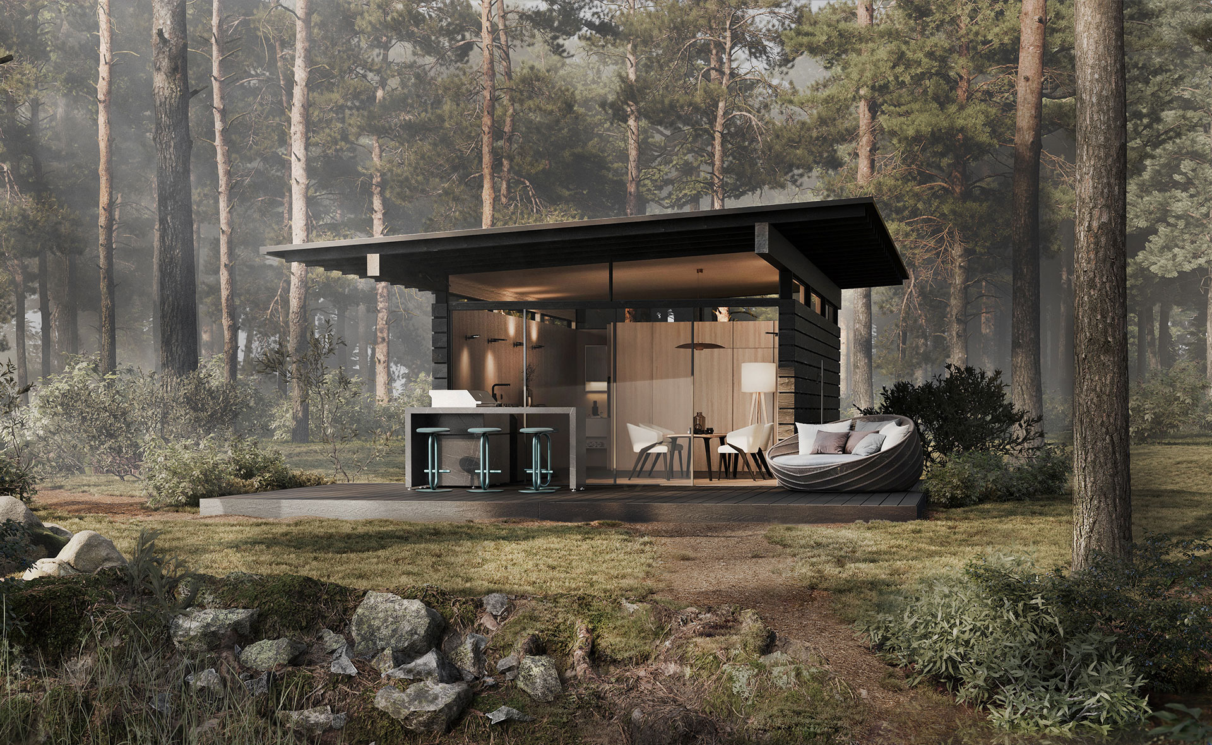
Michael Schmidt and his code2design team create a retreat with minimal CO2 footprint in Japandi design/style. The architecture and design concept are such that the wooden house can be erected within 4-5 weeks, regardless of the location. The first case study house is already build up in the Black Forest.
Michael Schmidt says: “Our Tiny House design embodies a harmonious fusion of Japanese architecture, Scandinavian aesthetics and contemporary sustainability. A retreat surrounded by nature. On an area of 30 square meters, supplemented by a spacious 35 square meter terrace, the wooden house offers outstanding thermal insulation with 14 cm thick wood fiber insulation. The energy supply is sustainable and self-sufficient thanks to PV solar panels on the roof and infrared underfloor heating. The completely CO2-neutral orientation makes the Tiny House extremely environmentally friendly and sustainable.”
Inside, an open plan concept for living, dining and kitchen, with a flexible room partition wall including a folding bed, is a delight. The sanitary area impresses with a walk-in shower and a spacious washing area. Large sliding glass doors between the living room and terrace create a visual expanse, bringing nature and light into the house and thus extending the living space. The architecture and the designs of all the furniture were created by Michael Schmidt, code2design Team and Enkhtaivan Baljinnyam.




